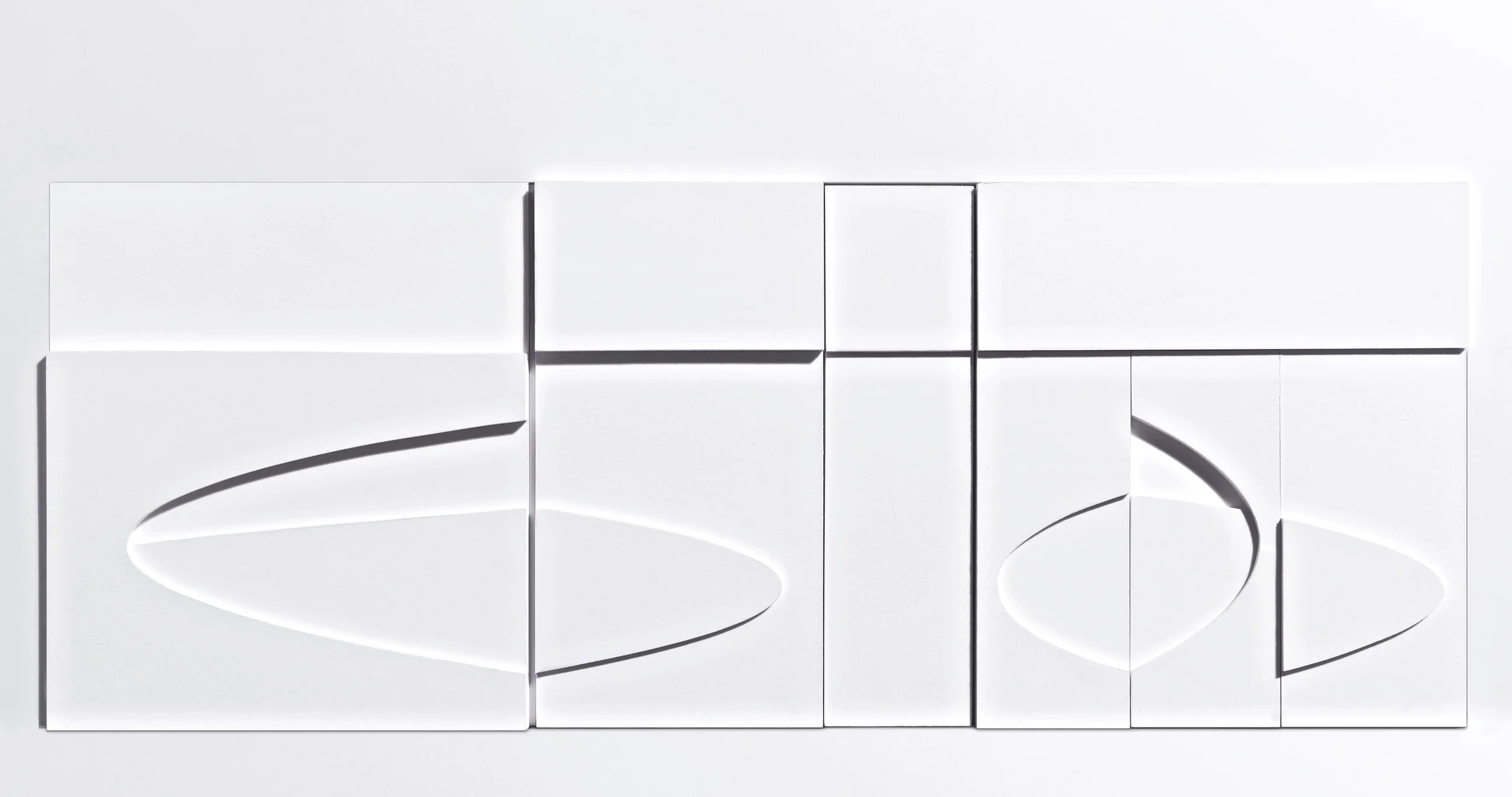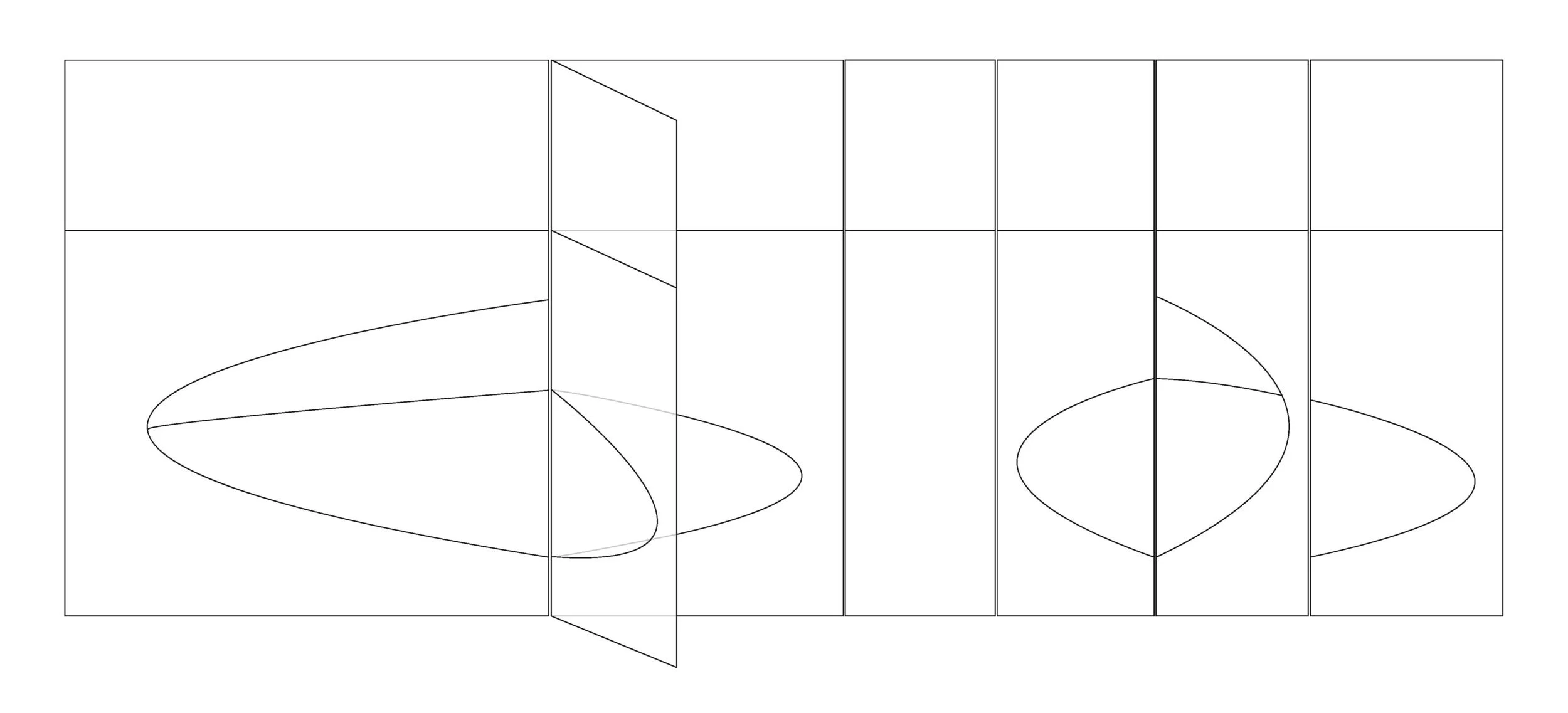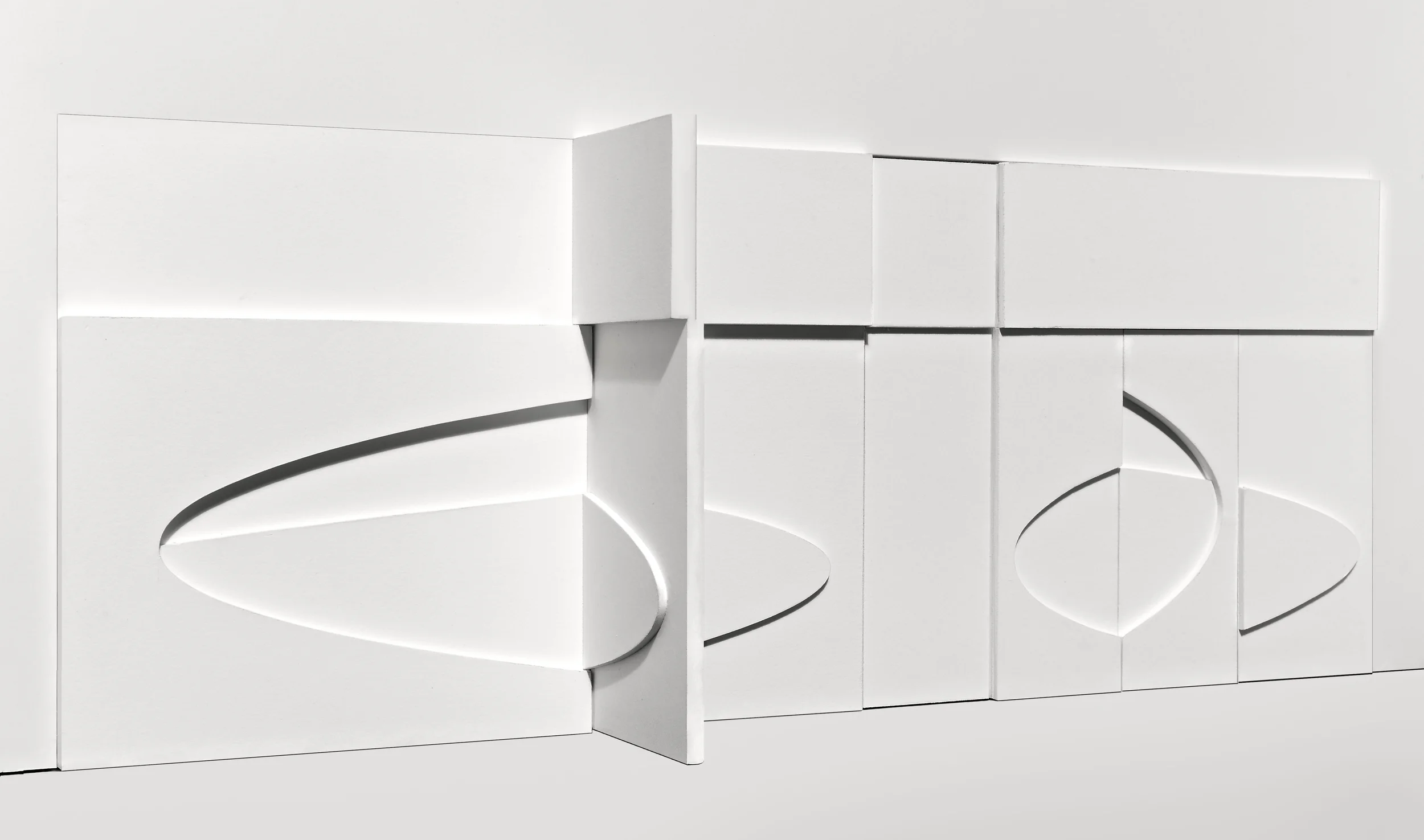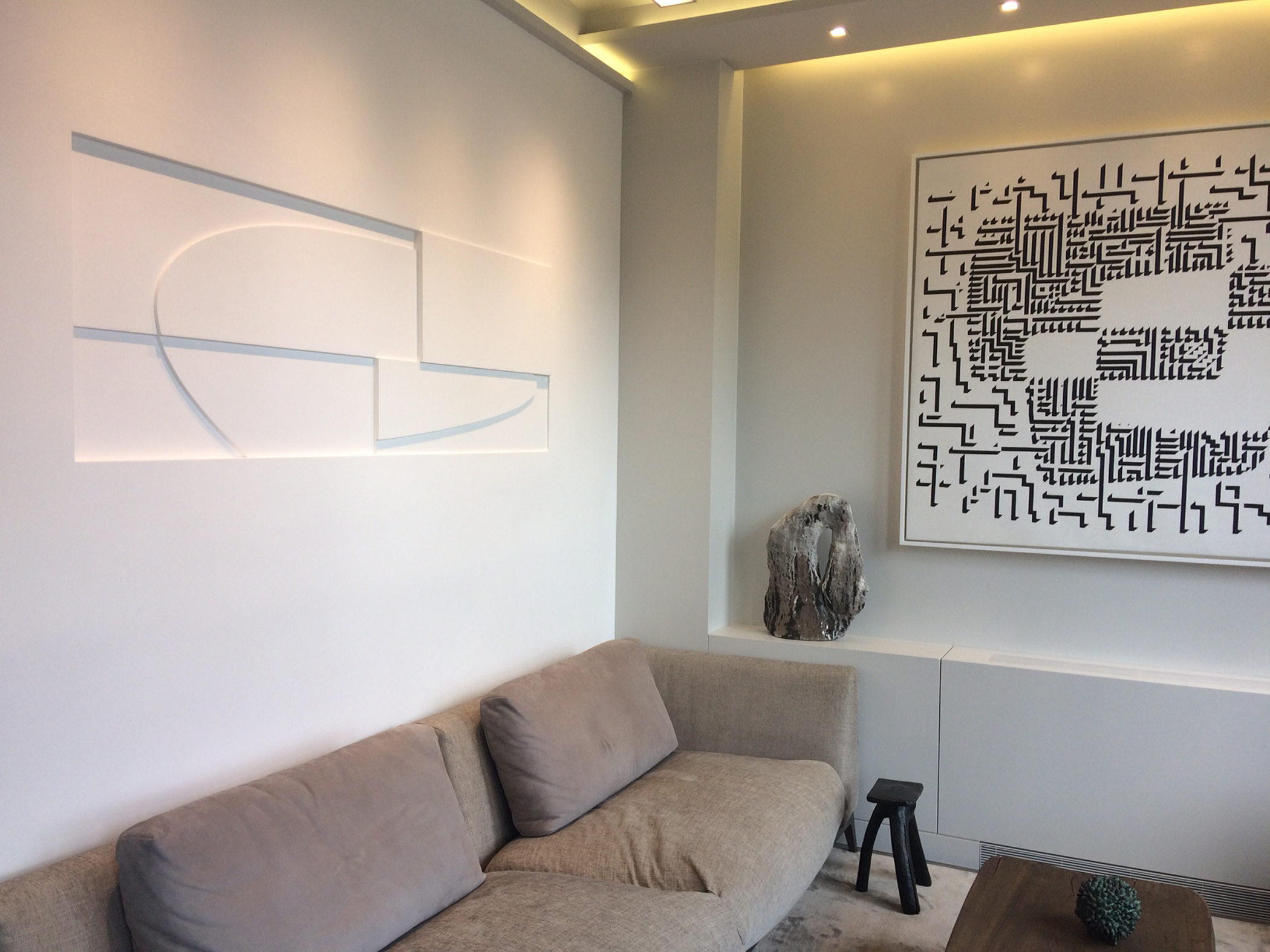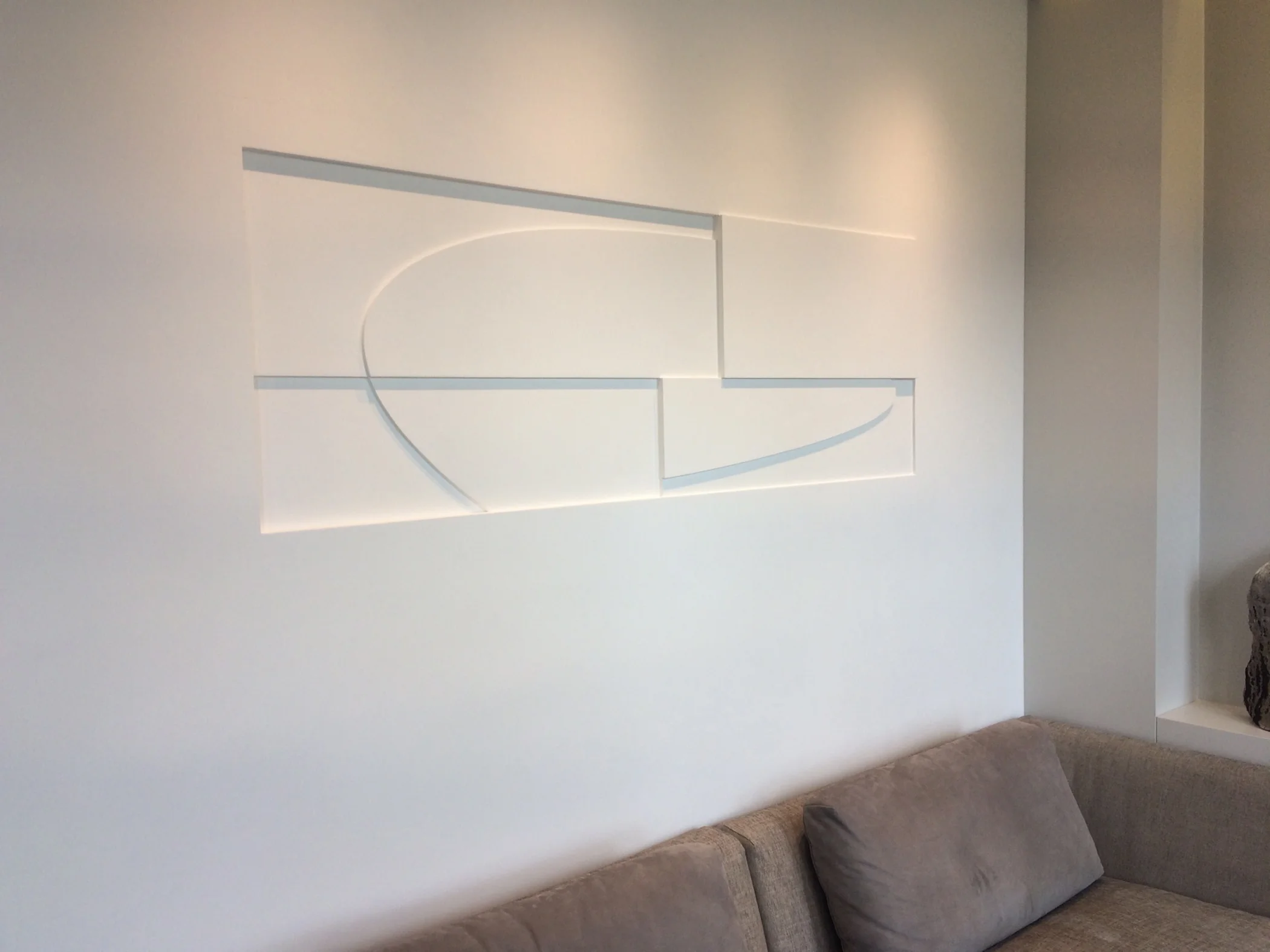......................................................................................................................................................................................................................
![Loop (overview)]()
Loop (overview)
![Loop (section)]()
Loop (section)
![Loop (section)]()
Loop (section)
![Untitled, 2018]()
Untitled, 2018
![Untitled, 2018]()
Untitled, 2018
![Untitled, 2018]()
Untitled, 2018
![Untitled, 2011. Acrylic Gesso on plywood and MDF 47.5 x 61 x 5"]()
Untitled, 2011. Acrylic Gesso on plywood and MDF 47.5 x 61 x 5"
![Project for a reflecting pool. Private residence.]()
Project for a reflecting pool. Private residence.
![Project for a reflecting pool. Private residence.]()
Project for a reflecting pool. Private residence.
prev / next of thumbnails
Loop (10ft x 23ft. x 4")
Loop is a work in process, a template intended
to work as a spatial intervention in any given space (private, domestic
or institutional). It's intended to be functional depending on the
characteristics of the site, therefore taking a different form according
to these variables. By being functional it will engage participation
and in doing so its configuration will change creating alternate
environments. Embedded in the architecture of the given site it can work
as a temporary or permanent installation.
Loop (section)
These images belong to a Loop
model for a residential project currently under way in conjunction with
an architectural firm. In this particular project that spans an entire
corridor, I am integrating doors and panels that pivot, as well as
pocket doors that hide within walls.
Loop (section with pocket door)
These doors open or shut certain areas to create multiple environments
that overlap and either connect or disconnect sections of the plan,
interacting the “art” to the “architecture” of the site in order to
conform multiple environments at once
Loop (overview)
Loop (section)
Loop (section)
Untitled, 2018
Untitled, 2018
Untitled, 2018
Untitled, 2011. Acrylic Gesso on plywood and MDF 47.5 x 61 x 5"
Project for a reflecting pool. Private residence.
Project for a reflecting pool. Private residence.
